The Emma Apartments - Apartment Living in Grand Prairie, TX
About
Welcome to The Emma Apartments
3751 Heritage Towne Blvd Grand Prairie, TX 76065P: 214-412-2737 TTY: 711
Office Hours
Monday through Friday: 9:00 AM to 5:30 PM. Saturday: 10:00 AM to 5:00 PM. Sunday: Closed.
Nestled in the heart of the Mid-Cities region within the Dallas–Fort Worth metroplex, The Emma Apartments in Grand Prairie, TX, is a brand-new community designed for modern living. This lush landscape offers an ideal balance of relaxation, family fun, and friendly neighbors while creating a smart environment to live and work. Conveniently located just moments from vibrant shopping, delightful dining, and exciting entertainment options, it provides easy access to everything you need. Experience a harmonious blend of nature and urban convenience at The Emma Apartments!
At The Emma Apartments in Grand Prairie, Texas, our amenities redefine luxury living. Dive into our resort-style pool, with swim-up bar seating and a swim jet for ultimate relaxation. Stay active in our impressive two-story fitness center or challenge friends to a match on the pickleball court. With a game room featuring billiards and dedicated spaces like a bark park and pet wash station for your furry companions, there's something for everyone. Don't wait—join our waitlist today to secure your spot and be among the first to tour your future home!
At The Emma Apartments, our thoughtfully designed residences are crafted to elevate your lifestyle. Choose from our brand-new one, two, and three-bedroom floor plans enriched with stylish details like hardwood and carpeted flooring, 9-foot ceilings, and central air and heating. Each of our apartments for rent features a fully equipped all-electric kitchen and spacious walk-in closets, offering a perfect blend of comfort and functionality. As a pet-friendly community, your furry companions are welcome to join you in creating unforgettable memories here!
Floor Plans
0 Bedroom Floor Plan
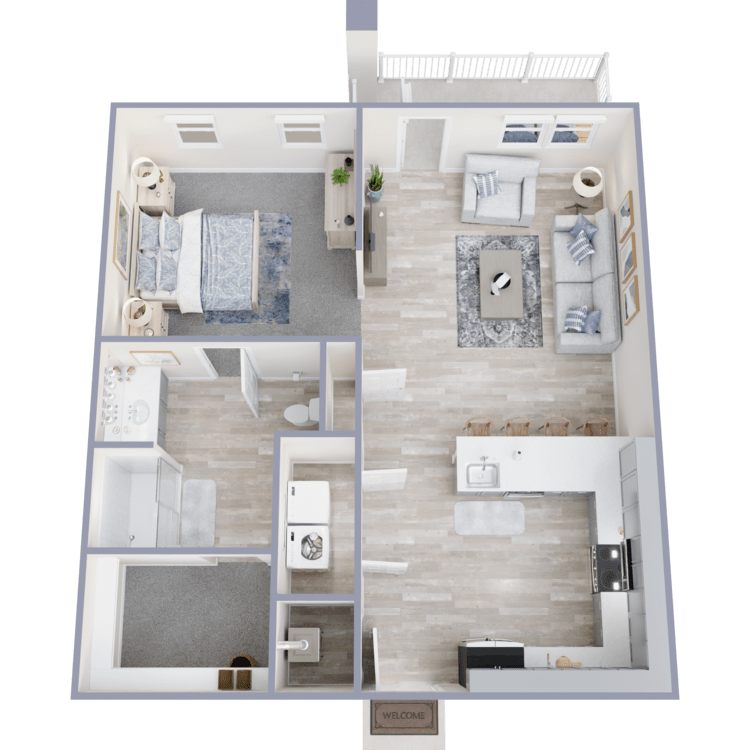
A1
Details
- Beds: Studio
- Baths: 1
- Square Feet: 646
- Rent: $1575
- Deposit: $300
Floor Plan Amenities
- 42" Upper Cabinets
- 9Ft Ceilings
- All-electric Kitchen
- Attached and Detached Garage Parking
- Balcony or Patio
- Ceiling Fans
- Central Air and Heating
- Dishwasher
- Full Backsplash
- Hardwood Floors
- LED Lighting
- Microwave
- Mini Blinds
- Modern Stainless Steel Appliances
- Pantry
- Quartz Countertops
- Refrigerator
- Smart Wi-Fi Door Locks
- Smart Wi-Fi Thermostats
- Under Cabinet Lighting
- Walk-in Closets
- Walk-in Showers
- Washer and Dryer in Home
- Wood-style Plank Flooring
* In Select Apartment Homes
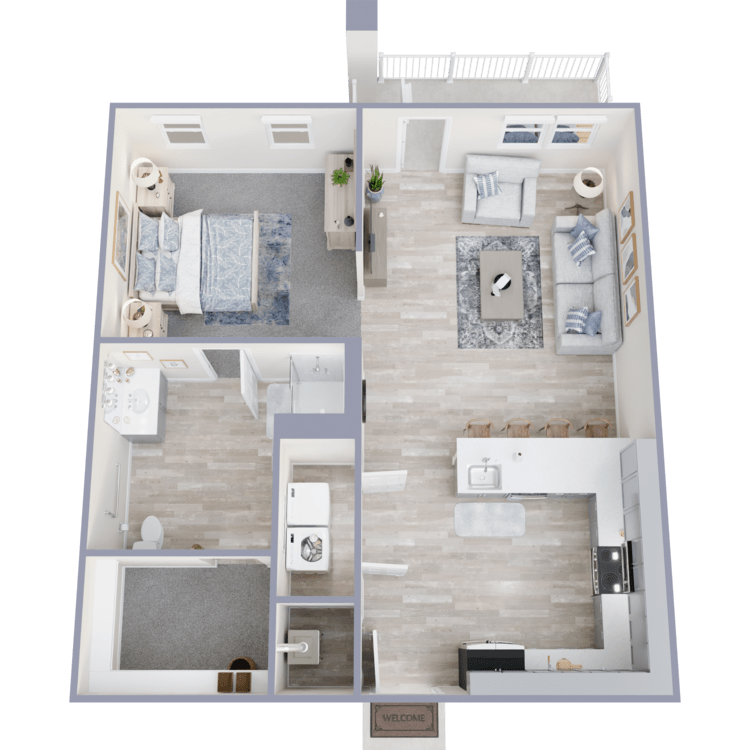
A1-HC
Details
- Beds: Studio
- Baths: 1
- Square Feet: 646
- Rent: $1575
- Deposit: $300
Floor Plan Amenities
- 42" Upper Cabinets
- 9Ft Ceilings
- All-electric Kitchen
- Attached and Detached Garage Parking
- Balcony or Patio
- Ceiling Fans
- Central Air and Heating
- Dishwasher
- Full Backsplash
- Hardwood Floors
- LED Lighting
- Microwave
- Mini Blinds
- Modern Stainless Steel Appliances
- Pantry
- Quartz Countertops
- Refrigerator
- Smart Wi-Fi Door Locks
- Smart Wi-Fi Thermostats
- Under Cabinet Lighting
- Walk-in Closets
- Walk-in Showers
- Washer and Dryer in Home
- Wood-style Plank Flooring
* In Select Apartment Homes
1 Bedroom Floor Plan
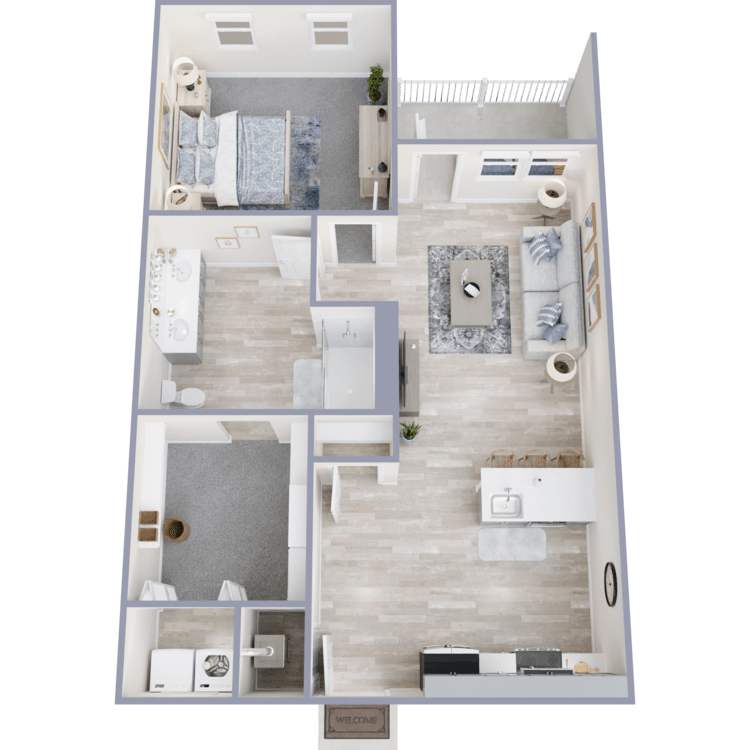
A2
Details
- Beds: 1 Bedroom
- Baths: 1
- Square Feet: 695
- Rent: $1675
- Deposit: $300
Floor Plan Amenities
- 42" Upper Cabinets
- 9Ft Ceilings
- All-electric Kitchen
- Attached and Detached Garage Parking
- Balcony or Patio
- Ceiling Fans
- Central Air and Heating
- Dishwasher
- Full Backsplash
- Hardwood Floors
- LED Lighting
- Microwave
- Mini Blinds
- Modern Stainless Steel Appliances
- Pantry
- Quartz Countertops
- Refrigerator
- Smart Wi-Fi Door Locks
- Smart Wi-Fi Thermostats
- Under Cabinet Lighting
- Walk-in Closets
- Walk-in Showers
- Washer and Dryer in Home
- Wood-style Plank Flooring
* In Select Apartment Homes
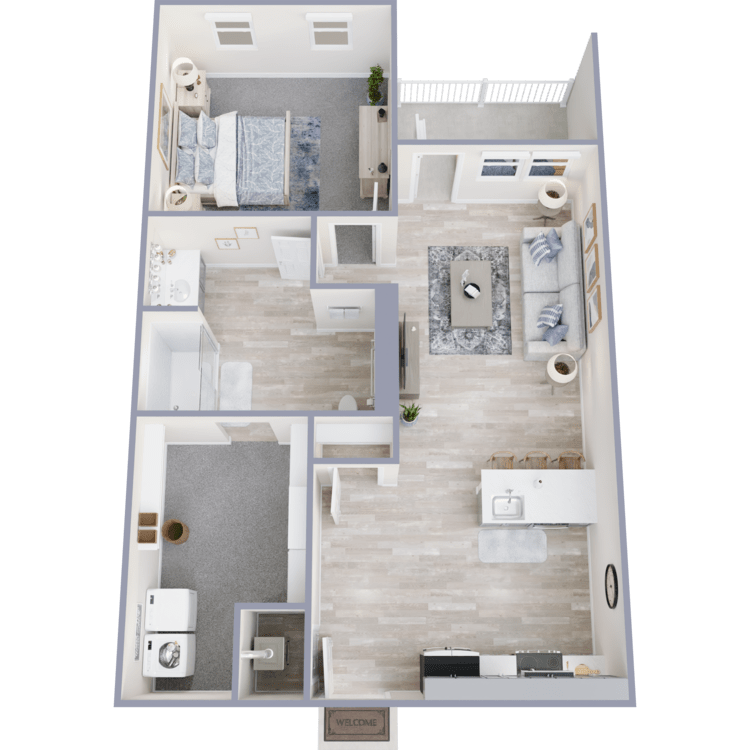
A2-HC
Details
- Beds: 1 Bedroom
- Baths: 1
- Square Feet: 695
- Rent: $1675
- Deposit: $300
Floor Plan Amenities
- 42" Upper Cabinets
- 9Ft Ceilings
- All-electric Kitchen
- Attached and Detached Garage Parking
- Balcony or Patio
- Ceiling Fans
- Central Air and Heating
- Dishwasher
- Full Backsplash
- Hardwood Floors
- LED Lighting
- Microwave
- Mini Blinds
- Modern Stainless Steel Appliances
- Pantry
- Quartz Countertops
- Refrigerator
- Smart Wi-Fi Door Locks
- Smart Wi-Fi Thermostats
- Under Cabinet Lighting
- Walk-in Closets
- Walk-in Showers
- Washer and Dryer in Home
- Wood-style Plank Flooring
* In Select Apartment Homes
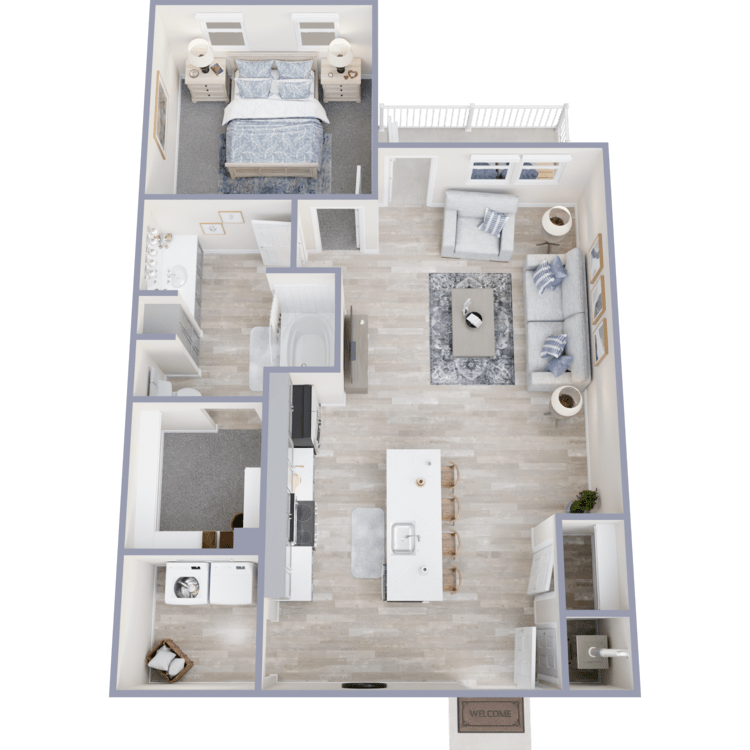
A3
Details
- Beds: 1 Bedroom
- Baths: 1
- Square Feet: 823
- Rent: $1775
- Deposit: $300
Floor Plan Amenities
- 42" Upper Cabinets
- 9Ft Ceilings
- All-electric Kitchen
- Attached and Detached Garage Parking
- Balcony or Patio
- Ceiling Fans
- Central Air and Heating
- Dishwasher
- Full Backsplash
- Hardwood Floors
- LED Lighting
- Microwave
- Mini Blinds
- Modern Stainless Steel Appliances
- Pantry
- Quartz Countertops
- Refrigerator
- Smart Wi-Fi Door Locks
- Smart Wi-Fi Thermostats
- Under Cabinet Lighting
- Walk-in Closets
- Walk-in Showers
- Washer and Dryer in Home
- Wood-style Plank Flooring
* In Select Apartment Homes
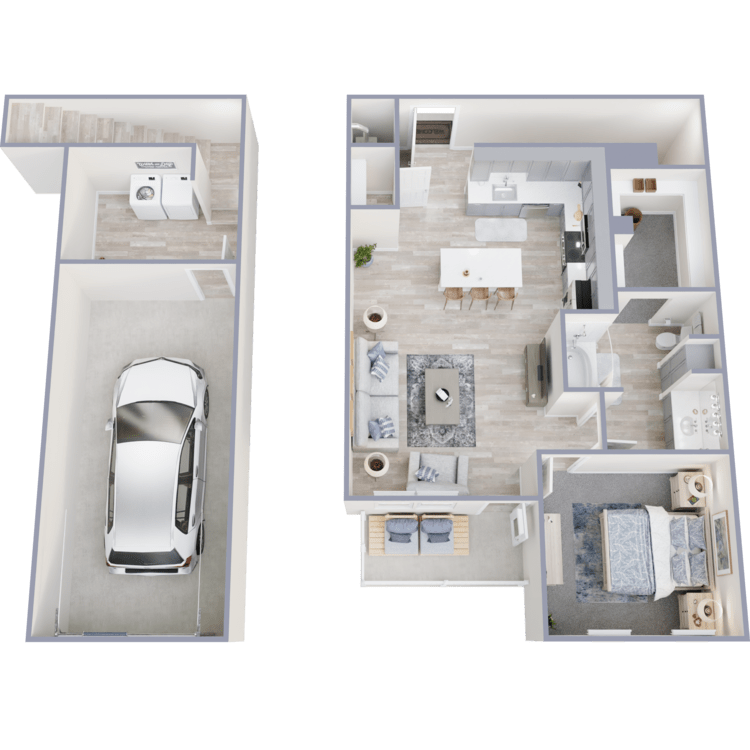
A4
Details
- Beds: 1 Bedroom
- Baths: 1
- Square Feet: 908
- Rent: $1850
- Deposit: $300
Floor Plan Amenities
- 42" Upper Cabinets
- 9Ft Ceilings
- All-electric Kitchen
- Attached and Detached Garage Parking
- Balcony or Patio
- Ceiling Fans
- Central Air and Heating
- Dishwasher
- Full Backsplash
- Hardwood Floors
- LED Lighting
- Microwave
- Mini Blinds
- Modern Stainless Steel Appliances
- Pantry
- Quartz Countertops
- Refrigerator
- Smart Wi-Fi Door Locks
- Smart Wi-Fi Thermostats
- Under Cabinet Lighting
- Walk-in Closets
- Walk-in Showers
- Washer and Dryer in Home
- Wood-style Plank Flooring
* In Select Apartment Homes
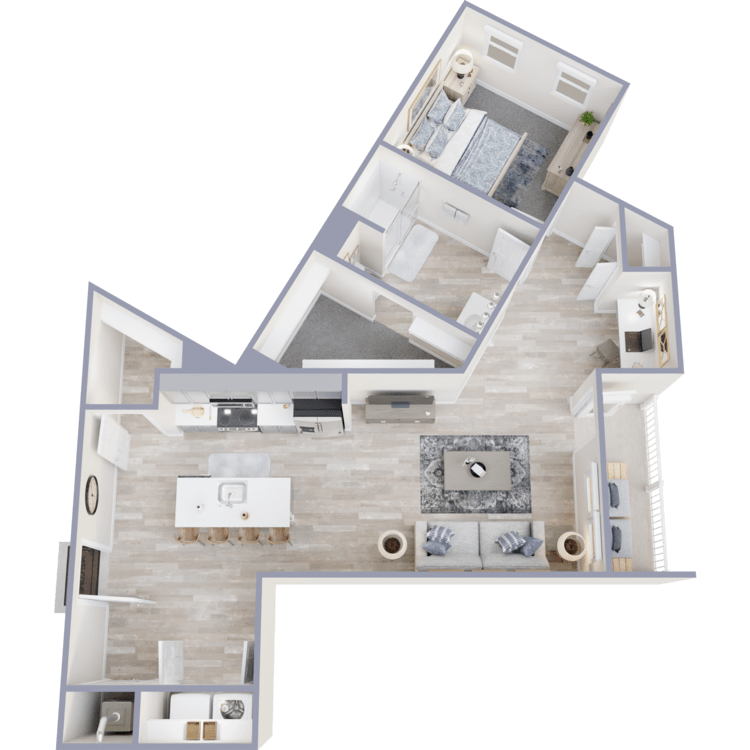
A5
Details
- Beds: 1 Bedroom
- Baths: 1
- Square Feet: 1014
- Rent: $1875
- Deposit: $300
Floor Plan Amenities
- 42" Upper Cabinets
- 9Ft Ceilings
- All-electric Kitchen
- Attached and Detached Garage Parking
- Balcony or Patio
- Ceiling Fans
- Central Air and Heating
- Dishwasher
- Full Backsplash
- Hardwood Floors
- LED Lighting
- Microwave
- Mini Blinds
- Modern Stainless Steel Appliances
- Pantry
- Quartz Countertops
- Refrigerator
- Smart Wi-Fi Door Locks
- Smart Wi-Fi Thermostats
- Under Cabinet Lighting
- Walk-in Closets
- Walk-in Showers
- Washer and Dryer in Home
- Wood-style Plank Flooring
* In Select Apartment Homes
2 Bedroom Floor Plan
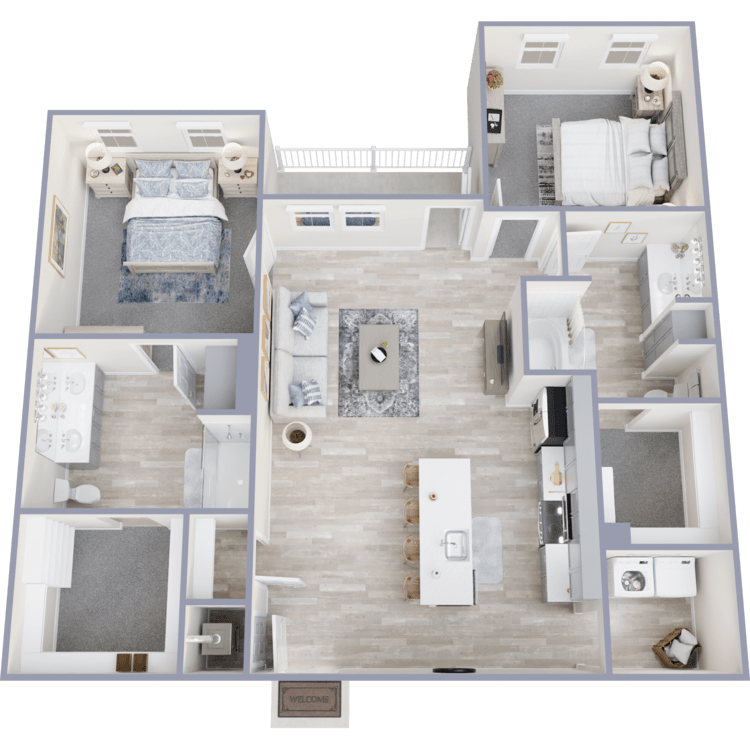
B1
Details
- Beds: 2 Bedrooms
- Baths: 2
- Square Feet: 1168
- Rent: $1925
- Deposit: $400
Floor Plan Amenities
- 42" Upper Cabinets
- 9Ft Ceilings
- All-electric Kitchen
- Attached and Detached Garage Parking
- Balcony or Patio
- Ceiling Fans
- Central Air and Heating
- Dishwasher
- Full Backsplash
- Hardwood Floors
- LED Lighting
- Microwave
- Mini Blinds
- Modern Stainless Steel Appliances
- Pantry
- Quartz Countertops
- Refrigerator
- Smart Wi-Fi Door Locks
- Smart Wi-Fi Thermostats
- Under Cabinet Lighting
- Walk-in Closets
- Walk-in Showers
- Washer and Dryer in Home
- Wood-style Plank Flooring
* In Select Apartment Homes
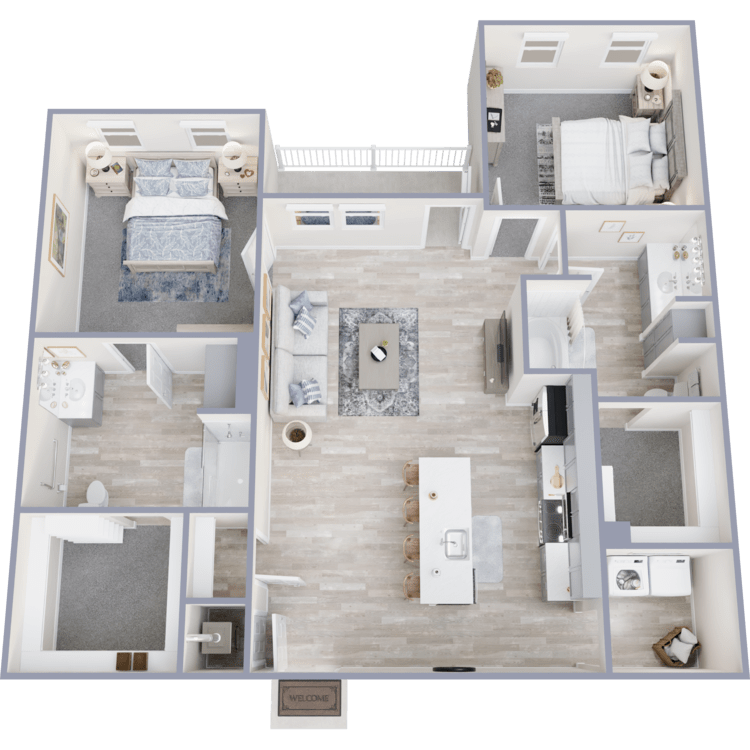
B1-HC
Details
- Beds: 2 Bedrooms
- Baths: 2
- Square Feet: 1167
- Rent: $1925
- Deposit: $400
Floor Plan Amenities
- 42" Upper Cabinets
- 9Ft Ceilings
- All-electric Kitchen
- Attached and Detached Garage Parking
- Balcony or Patio
- Ceiling Fans
- Central Air and Heating
- Dishwasher
- Full Backsplash
- Hardwood Floors
- LED Lighting
- Microwave
- Mini Blinds
- Modern Stainless Steel Appliances
- Pantry
- Quartz Countertops
- Refrigerator
- Smart Wi-Fi Door Locks
- Smart Wi-Fi Thermostats
- Under Cabinet Lighting
- Walk-in Closets
- Walk-in Showers
- Washer and Dryer in Home
- Wood-style Plank Flooring
* In Select Apartment Homes
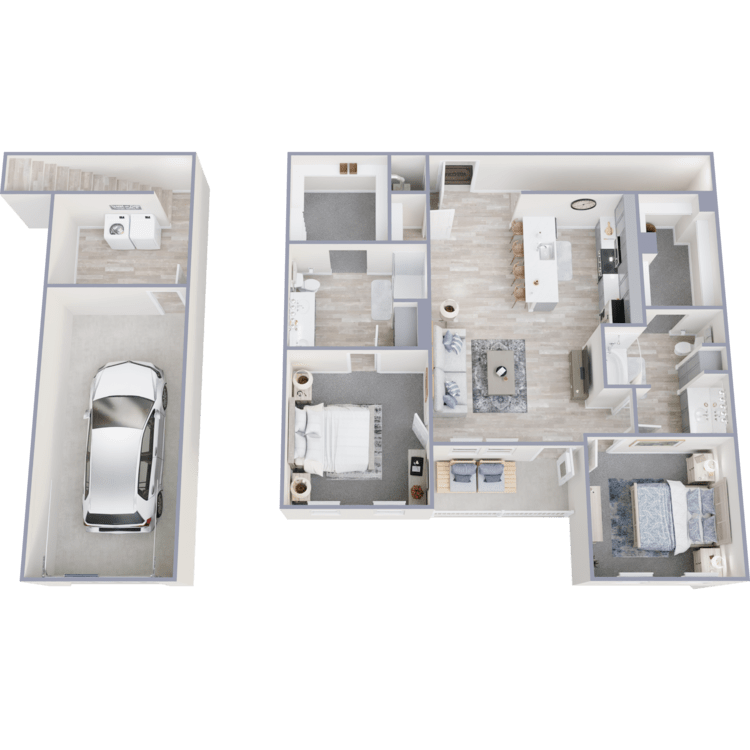
B2
Details
- Beds: 2 Bedrooms
- Baths: 2
- Square Feet: 1314
- Rent: $2125
- Deposit: $400
Floor Plan Amenities
- 42" Upper Cabinets
- 9Ft Ceilings
- All-electric Kitchen
- Attached and Detached Garage Parking
- Balcony or Patio
- Ceiling Fans
- Central Air and Heating
- Dishwasher
- Full Backsplash
- Hardwood Floors
- LED Lighting
- Microwave
- Mini Blinds
- Modern Stainless Steel Appliances
- Pantry
- Quartz Countertops
- Refrigerator
- Smart Wi-Fi Door Locks
- Smart Wi-Fi Thermostats
- Under Cabinet Lighting
- Walk-in Closets
- Walk-in Showers
- Washer and Dryer in Home
- Wood-style Plank Flooring
* In Select Apartment Homes
3 Bedroom Floor Plan
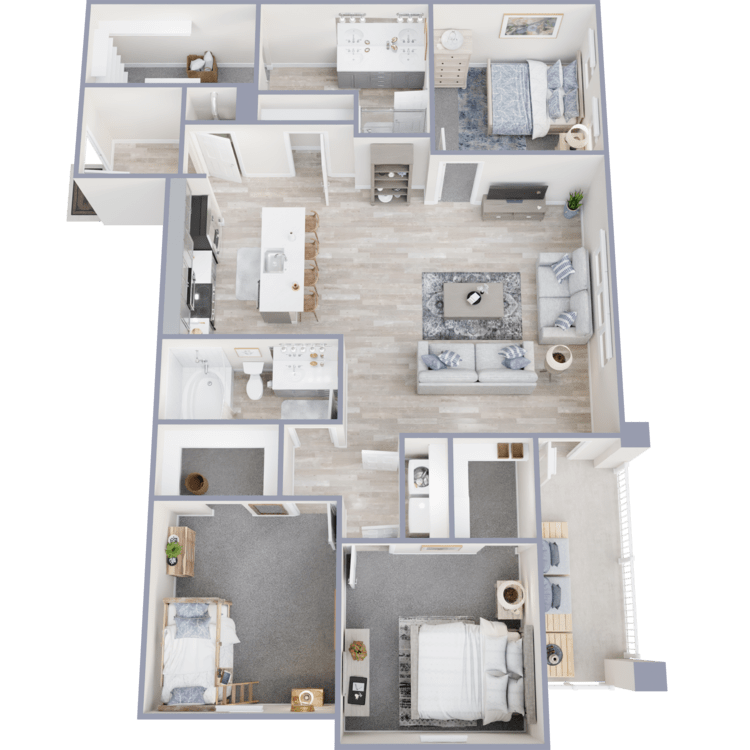
C1
Details
- Beds: 3 Bedrooms
- Baths: 2
- Square Feet: 1530
- Rent: $2350
- Deposit: $400
Floor Plan Amenities
- 42" Upper Cabinets
- 9Ft Ceilings
- All-electric Kitchen
- Attached and Detached Garage Parking
- Balcony or Patio
- Ceiling Fans
- Central Air and Heating
- Dishwasher
- Full Backsplash
- Hardwood Floors
- LED Lighting
- Microwave
- Mini Blinds
- Modern Stainless Steel Appliances
- Pantry
- Quartz Countertops
- Refrigerator
- Smart Wi-Fi Door Locks
- Smart Wi-Fi Thermostats
- Under Cabinet Lighting
- Walk-in Closets
- Walk-in Showers
- Washer and Dryer in Home
- Wood-style Plank Flooring
* In Select Apartment Homes
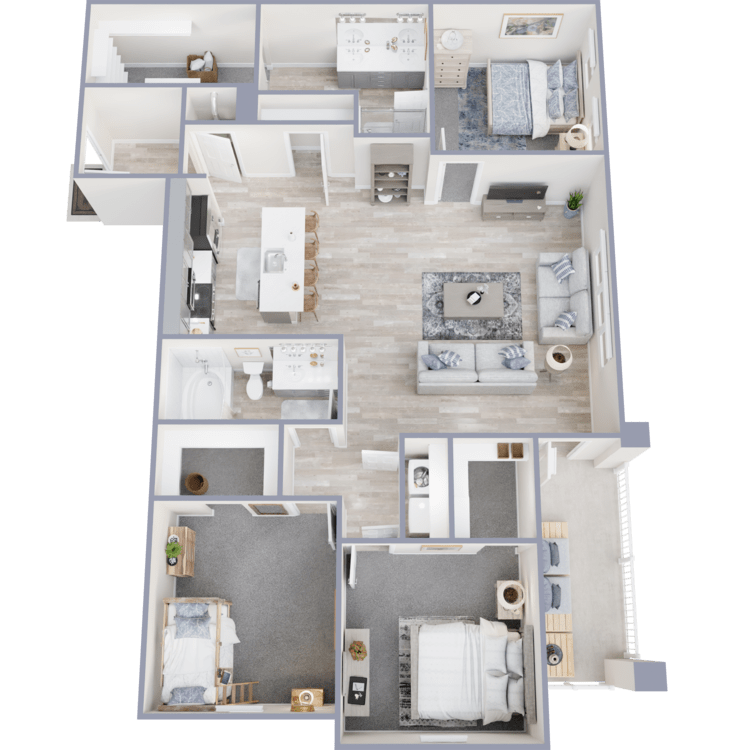
C1-HC
Details
- Beds: 3 Bedrooms
- Baths: 2
- Square Feet: 1530
- Rent: $2350
- Deposit: $400
Floor Plan Amenities
- 42" Upper Cabinets
- 9Ft Ceilings
- All-electric Kitchen
- Attached and Detached Garage Parking
- Balcony or Patio
- Ceiling Fans
- Central Air and Heating
- Dishwasher
- Full Backsplash
- Hardwood Floors
- LED Lighting
- Microwave
- Mini Blinds
- Modern Stainless Steel Appliances
- Pantry
- Quartz Countertops
- Refrigerator
- Smart Wi-Fi Door Locks
- Smart Wi-Fi Thermostats
- Under Cabinet Lighting
- Walk-in Closets
- Walk-in Showers
- Washer and Dryer in Home
- Wood-style Plank Flooring
* In Select Apartment Homes
Community Map
If you need assistance finding a unit in a specific location please call us at 214-412-2737 TTY: 711.
Amenities
Explore what your community has to offer
Community Amenities
- Access Controlled Gates and Buildings
- Attached and Detached Garage Parking
- Beautiful Landscaping
- Billiards
- Business Center
- Carports
- Clubhouse
- Covered Parking
- Disability Access
- Dog Park
- Easy Access to Freeways
- Easy Access to Shopping
- Elevator
- Game Room
- Guest Parking
- High-speed Internet Access
- Infrared Suana
- On-site Maintenance
- Pet Wash Station
- Pet-Friendly
- Pickleball Court
- Picnic Area with Barbecue
- Pinball
- Podcasting Space
- Public Parks Nearby
- Remote Work Space
- Resort Style Pool with Swim Up Bar Seating and a Swim Jet
- Rooftop Patio
- Smart Controlled Package Closet
- State-of-the-art Two-story Fitness Center
- Storage Units
- Sundry Shop
- Walking Trail
- Wi-Fi Lounge with Private Meeting Area
Apartment Features
- 42" Upper Cabinets
- 9Ft Ceilings
- All-electric Kitchen
- Balcony or Patio
- Carpeted Floors*
- Ceiling Fans
- Central Air and Heating
- Dishwasher
- Full Backsplash
- Hardwood Floors
- LED Lighting
- Microwave
- Mini Blinds
- Modern Stainless Steel Appliances
- Pantry
- Quartz Countertops
- Refrigerator
- Smart Wi-Fi Door Locks
- Smart Wi-Fi Thermostats
- Two-Story Attached Private Garage*
- Under Cabinet Lighting
- Walk-in Closets
- Walk-in Showers
- Washer and Dryer in Home
- Wood-style Plank Flooring
* In Select Apartment Homes
Pet Policy
Pets Welcome Upon Approval. Call for details. Pet Amenities: Bark Park Dog Wash Station Pet Waste Stations
Photos
Amenities
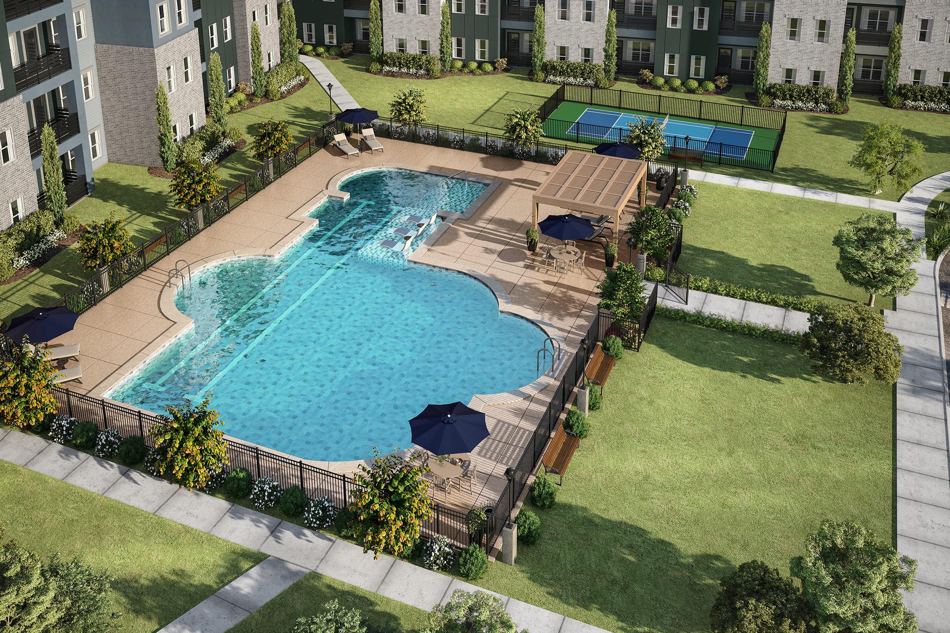
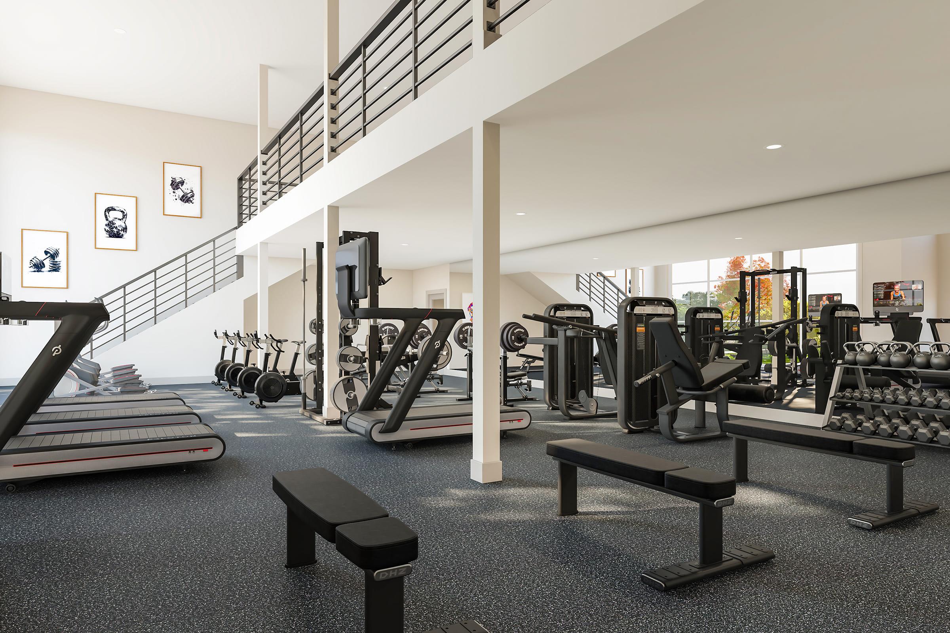
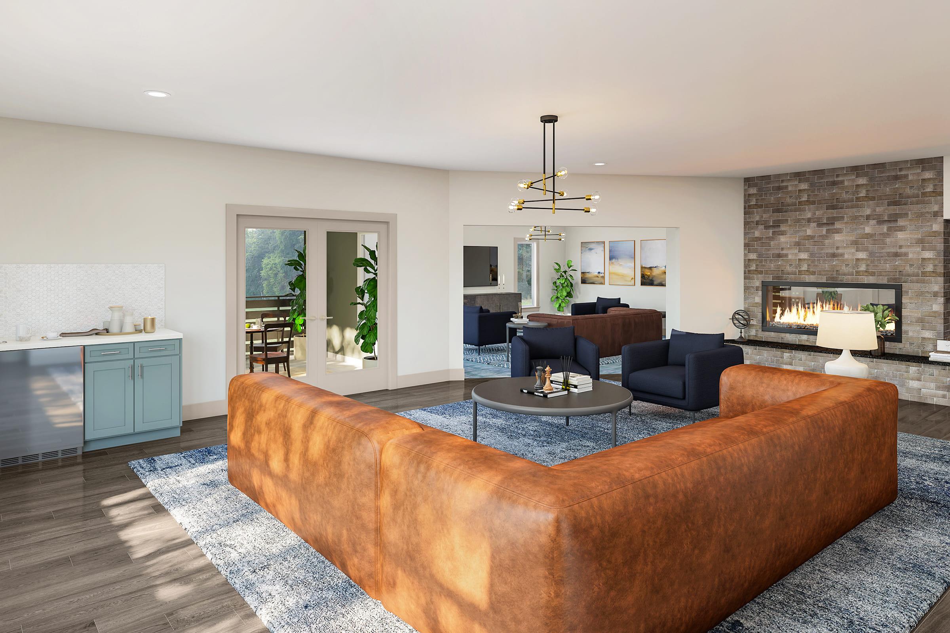
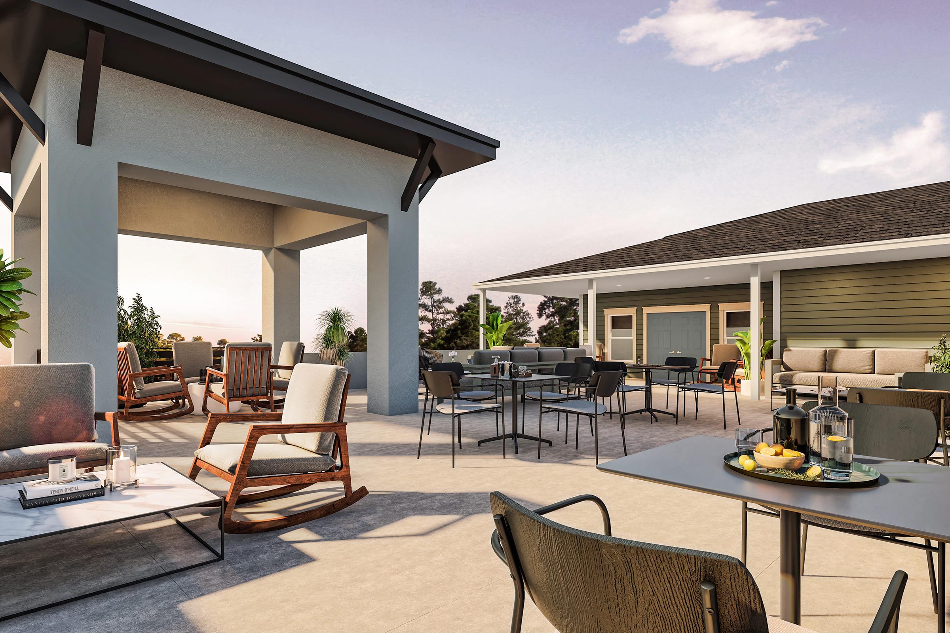
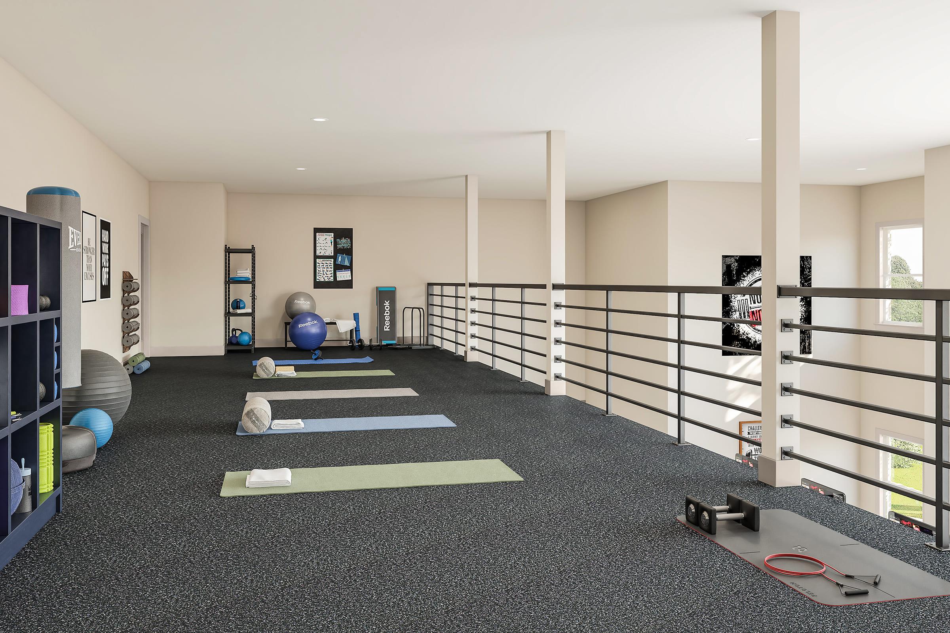
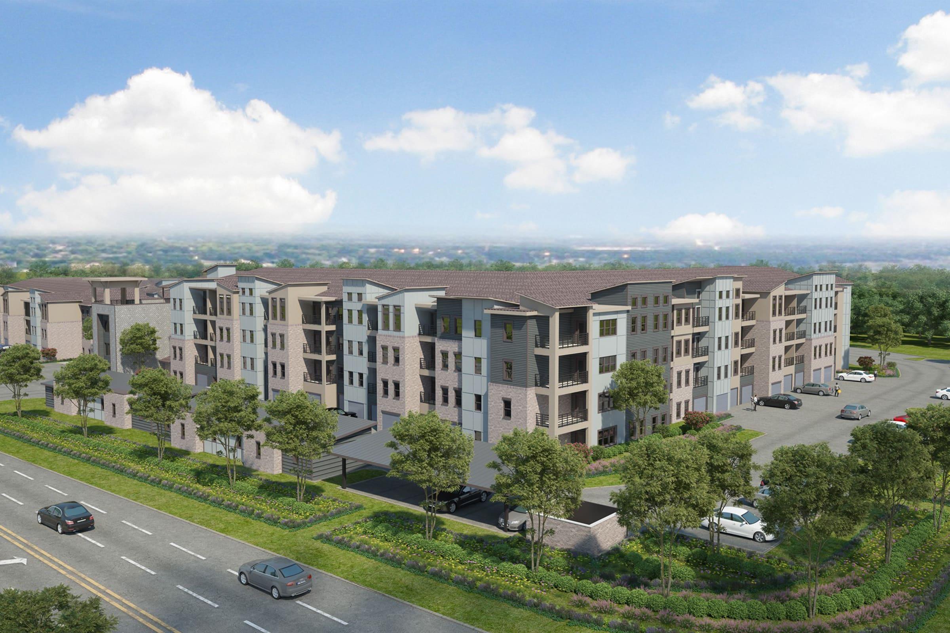
Interiors
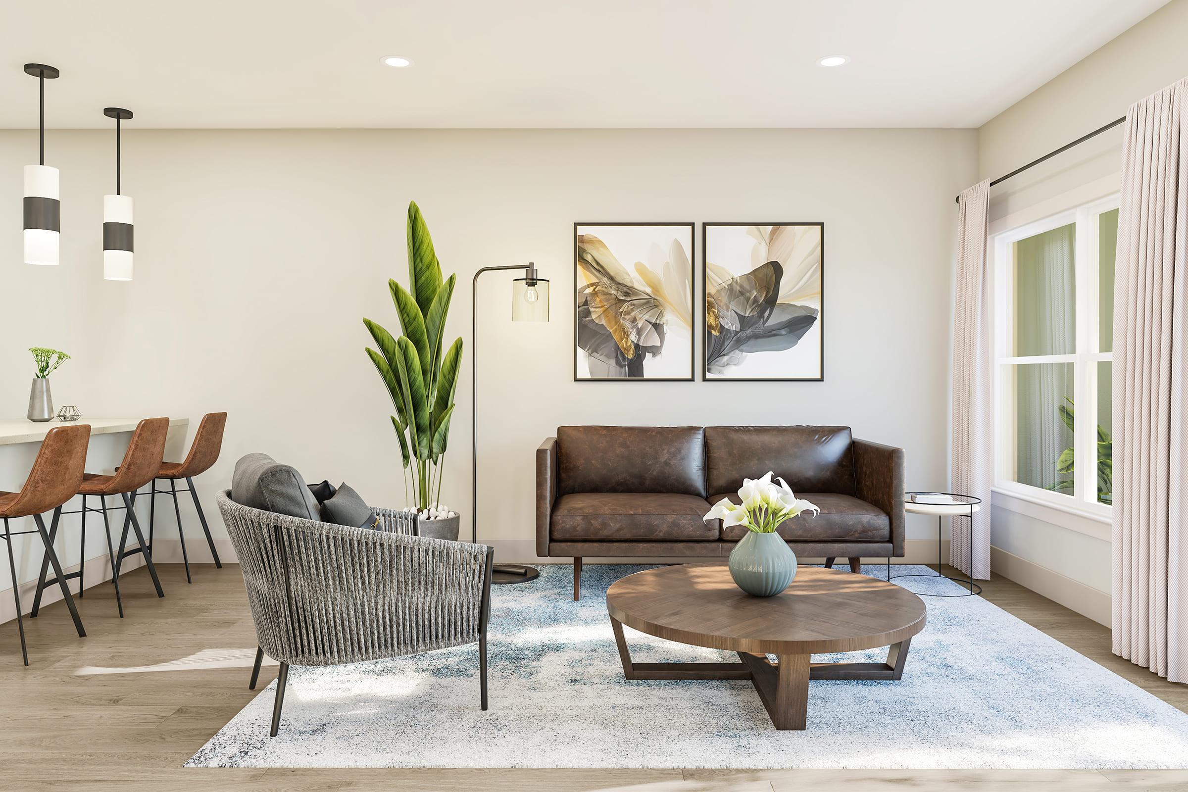
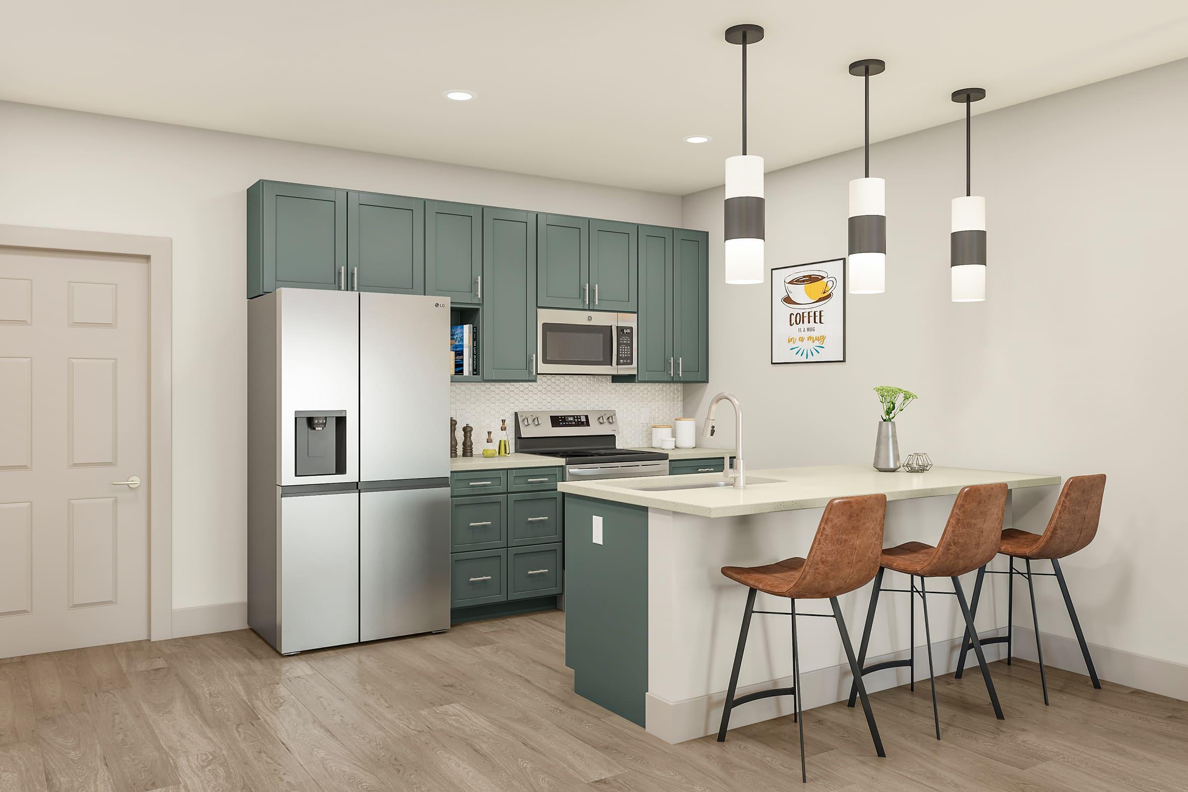
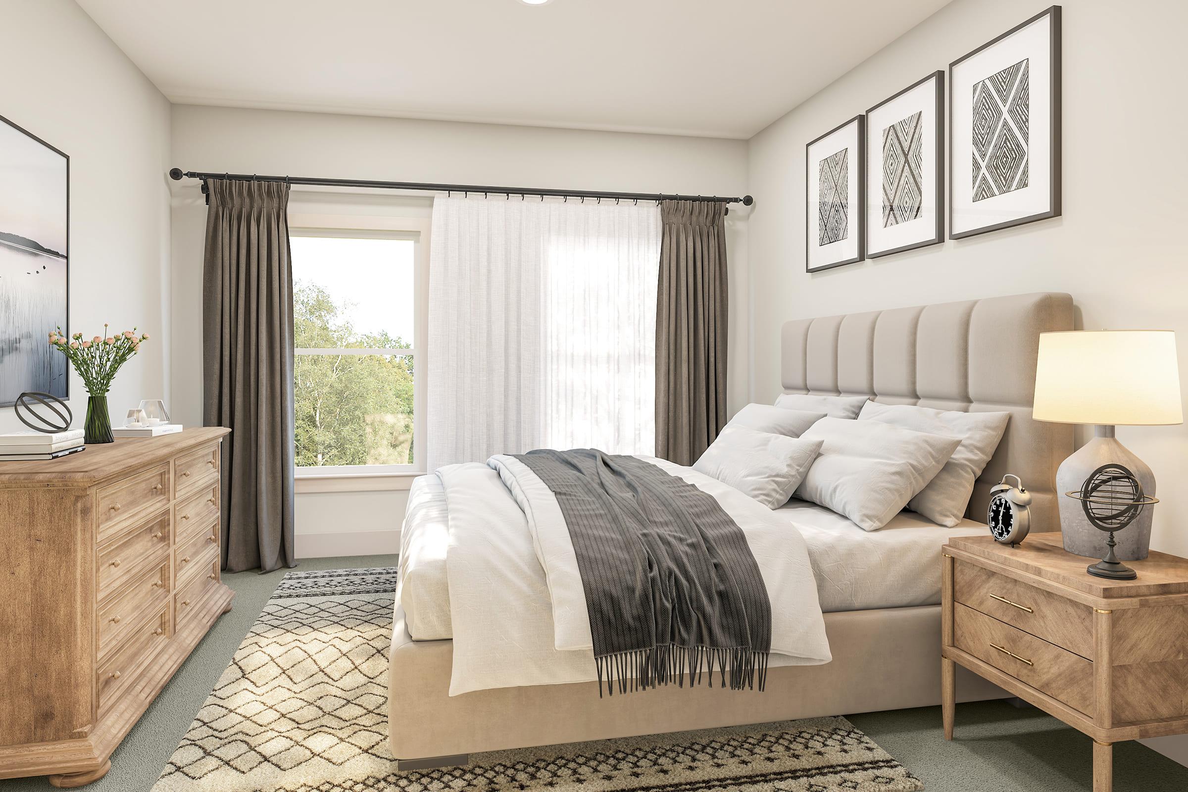
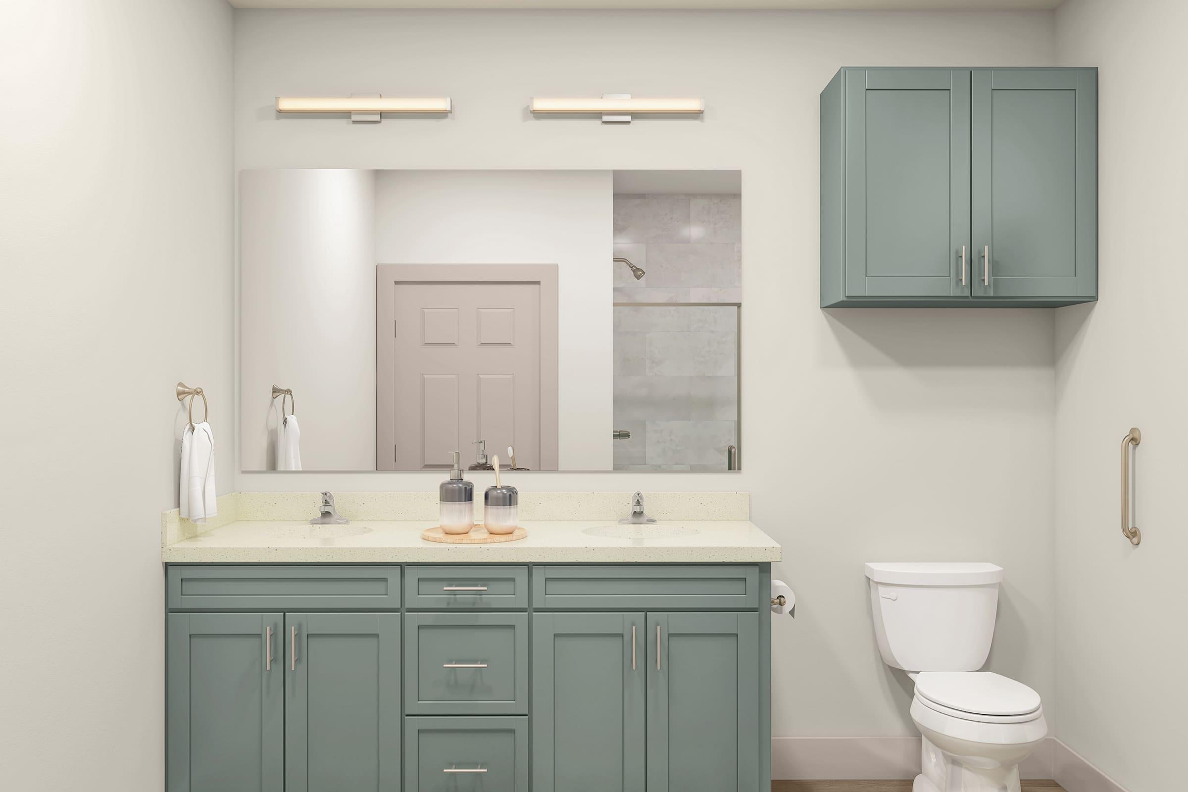
Neighborhood
Points of Interest
The Emma Apartments
Located 3751 Heritage Towne Blvd Grand Prairie, TX 76065Bank
Elementary School
Entertainment
Fitness Center
Grocery Store
High School
Hospital
Library
Middle School
Museum
Park
Post Office
Preschool
Restaurant
Shopping Center
Sporting Center
University
Yoga/Pilates
Contact Us
Come in
and say hi
3751 Heritage Towne Blvd
Grand Prairie,
TX
76065
Phone Number:
214-412-2737
TTY: 711
Office Hours
Monday through Friday: 9:00 AM to 5:30 PM. Saturday: 10:00 AM to 5:00 PM. Sunday: Closed.